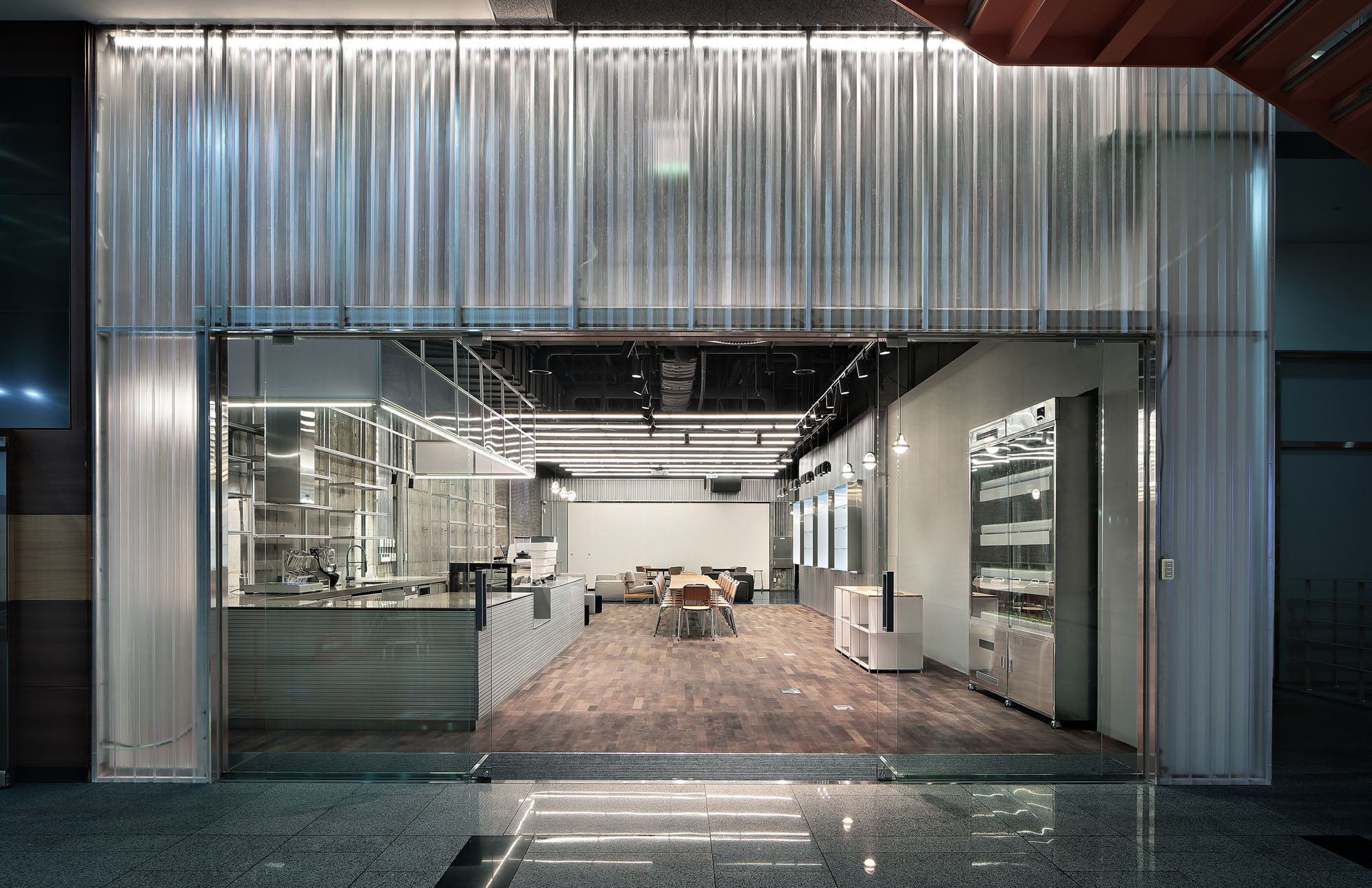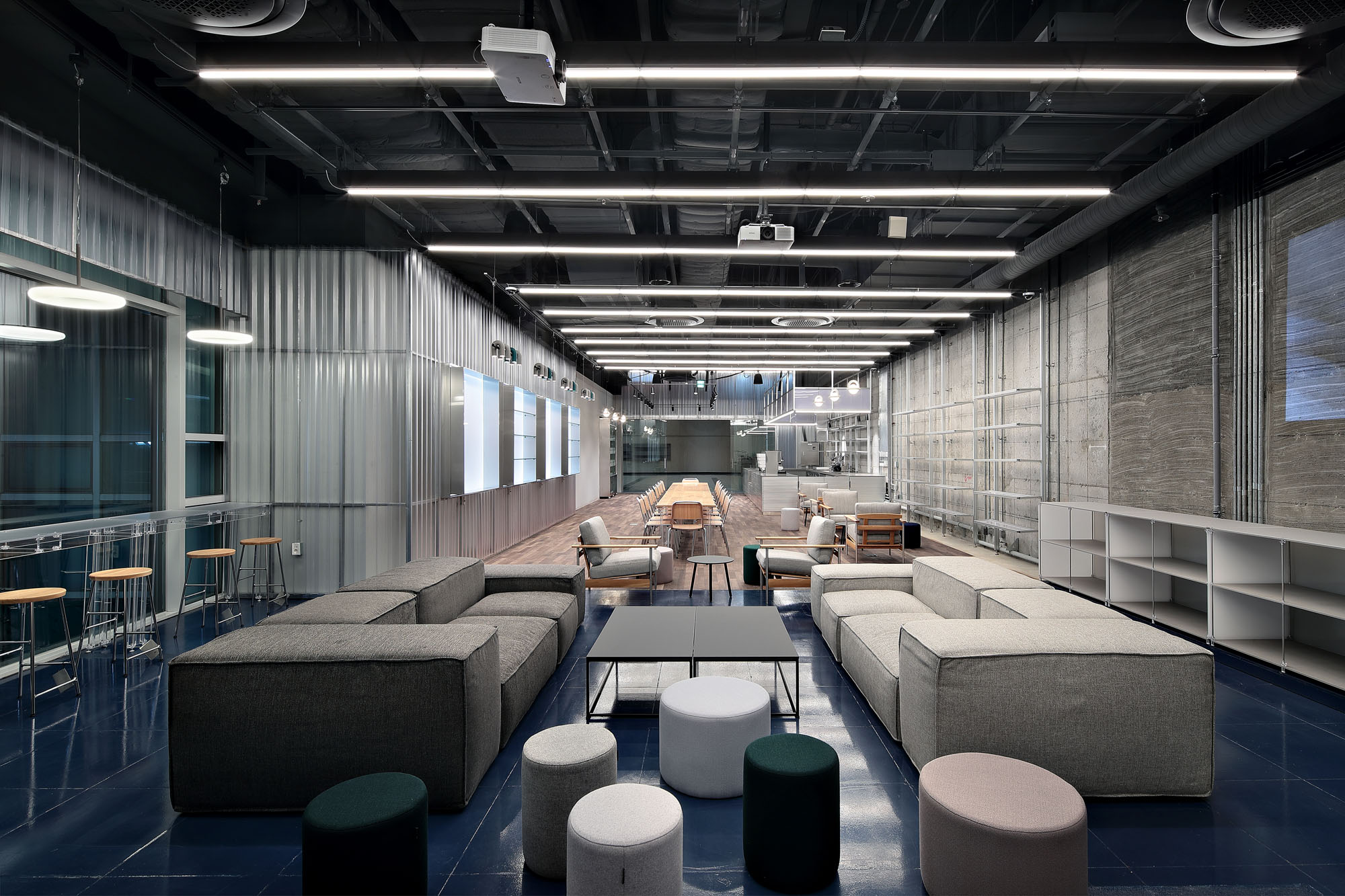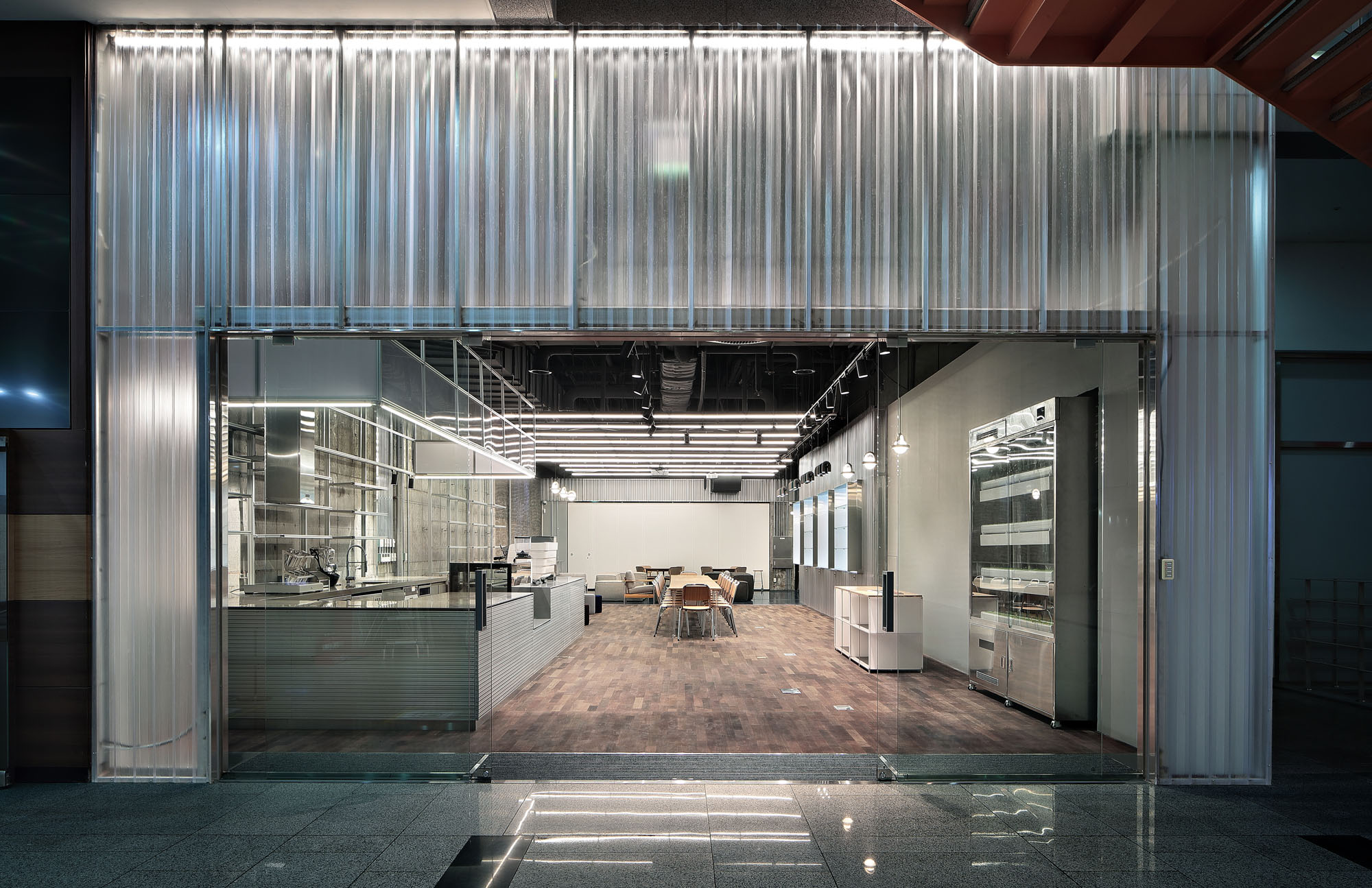Subtraction and ÷ division
Seoul Made Space, created under the identity of ‘taste discovery place’ that empties physical property and fills up with a taste. The place is a complex cultural space where introduces every aspect of culture, product and industry in Seoul while the city is evolving from a manufacturing to the creative era. It is also a space with the purpose of introducing designs and brands that incorporate Seoul’s identity, experiencing trends that lead Seoul’s culture, and sharing and communicating Seoul’s values.
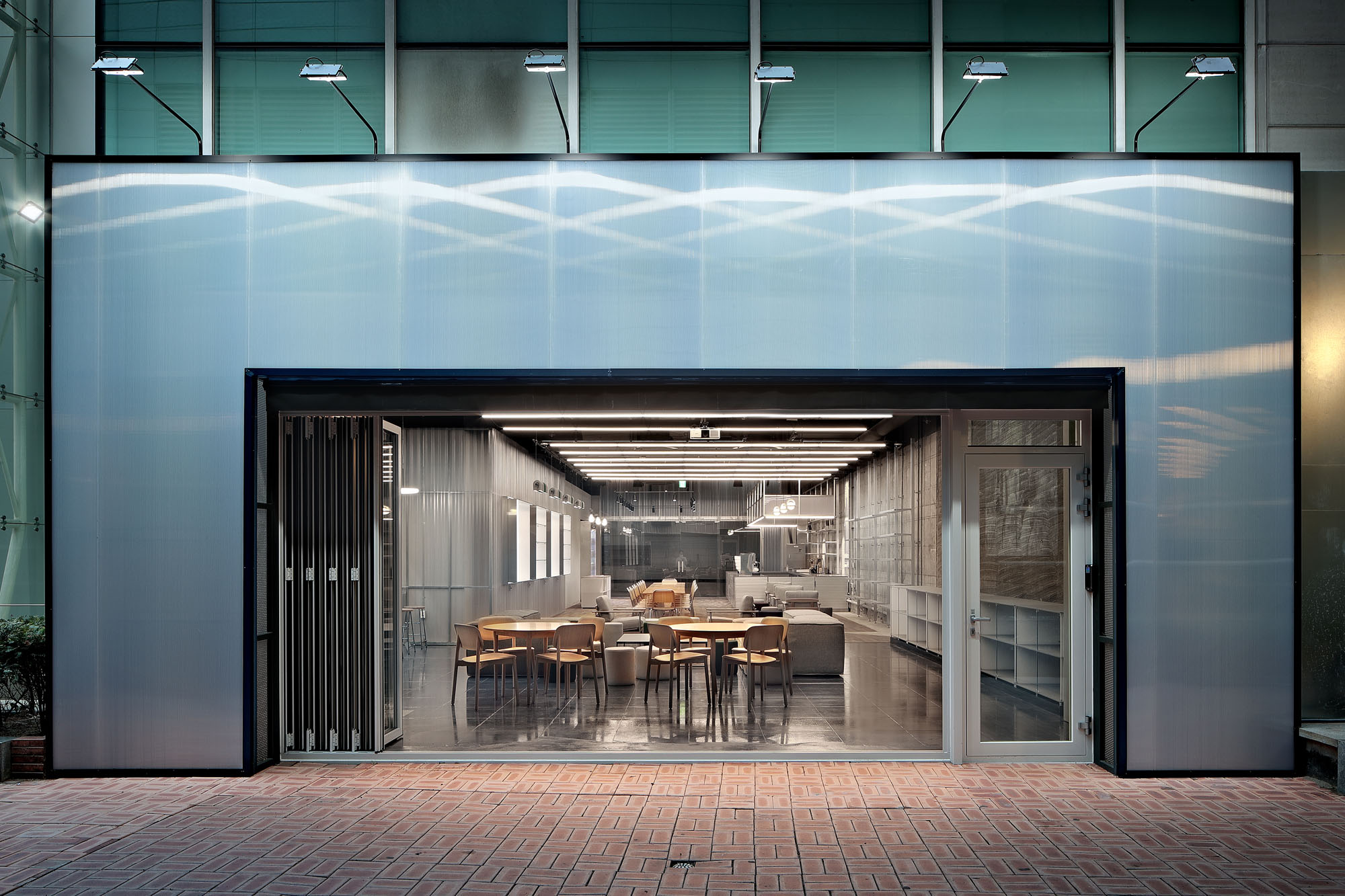
[the Space Where You Discover the Brand]
Several brands from Seoul were curated and displayed along with their history to inspire visitors.
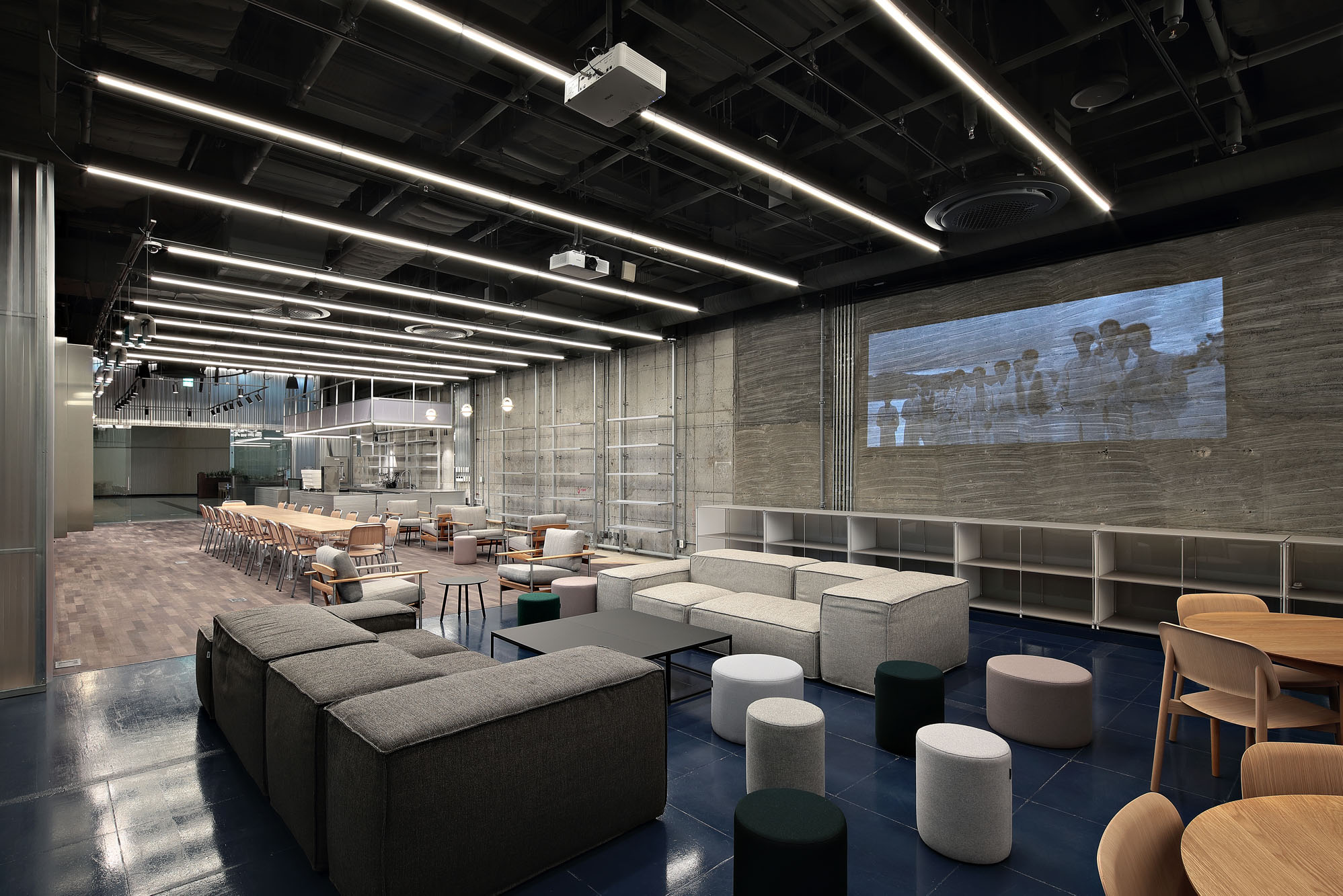
[the Space Where You Experience the Culture]
The design includes an experiential program that can stimulate the sensibility of each individual’s taste so that they can experience cultural contents of Seoul intensively.

[the Space Where You Enjoy the Community]
Seoul Made Space is a community that opens to everyone. It is a place where people, brands, and culture meets, and expand creative ideas, spread good values of the brand, and communicating freely to share culture.
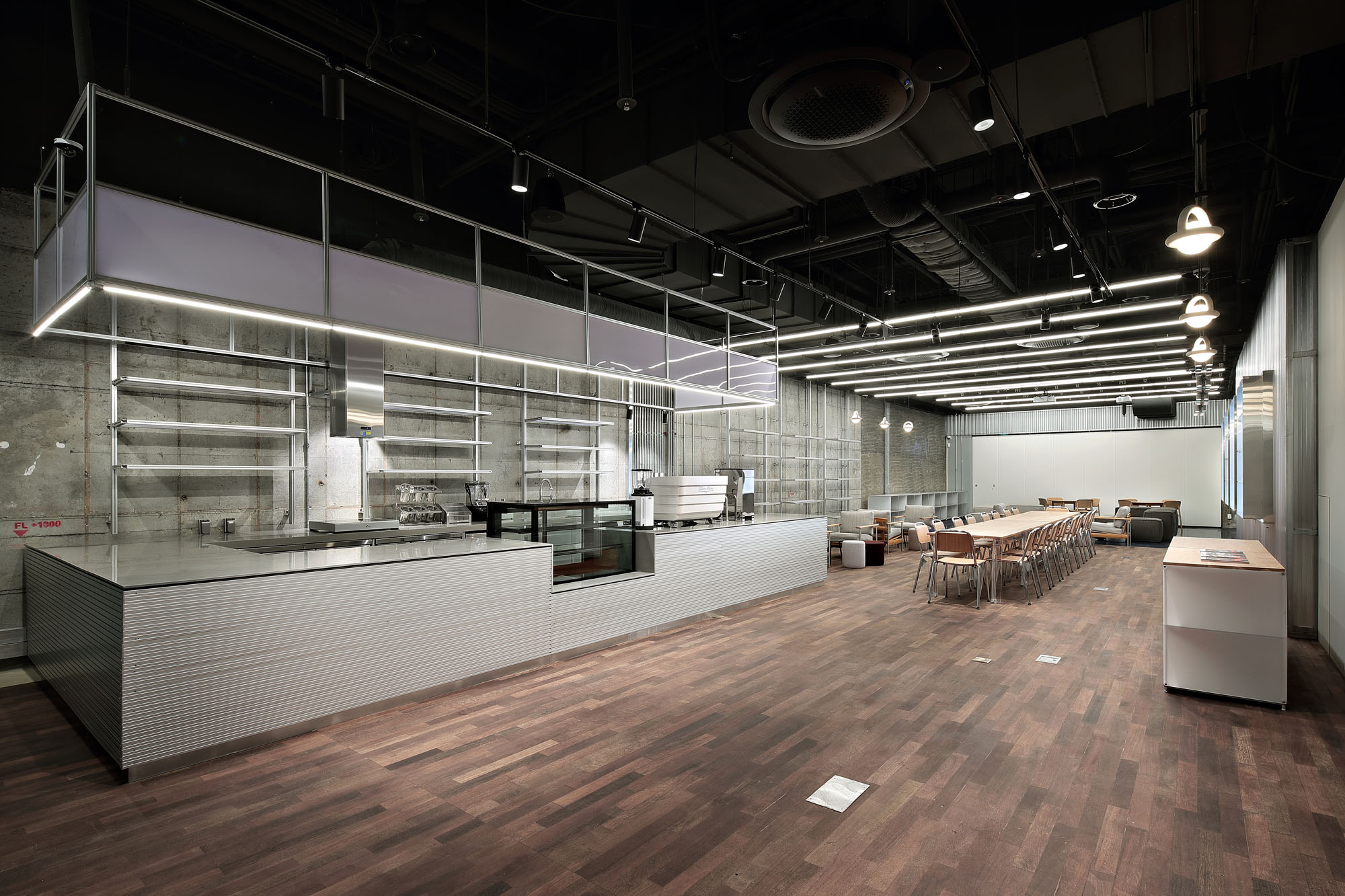
The design is focused on actively showing the naturalness and expandability pursued by the Seoul Made brand. Especially for the finishing materials, design team used only materials that do not require secondary processing , and preserved the existing space as much as possible, exposed as it is, to reduce artificial effect and respect the environment. The exterior façade is designed to be making up for the disadvantage of far from the main entrance and increasing awareness and attention so that many people can access it. The façade and existing frame windows are made of poly-U, a translucent material with high light transmittance, so that the interior space to be naturally exposed by changing to the maximum standard windows.

With a design that minimizes fixed installation elements to respond to various programs and exhibitions, a movable modular shelf made of lightweight material with less waste during manufacturing is constructed on both walls of more than 24m. To maximize the functionality of the space, a modular and stackable tables and chairs are designed to be freely arranged. In addition, to minimizes the waste of resources, design team uses “Buildweller” furniture, which is assembled using minimal materials.
