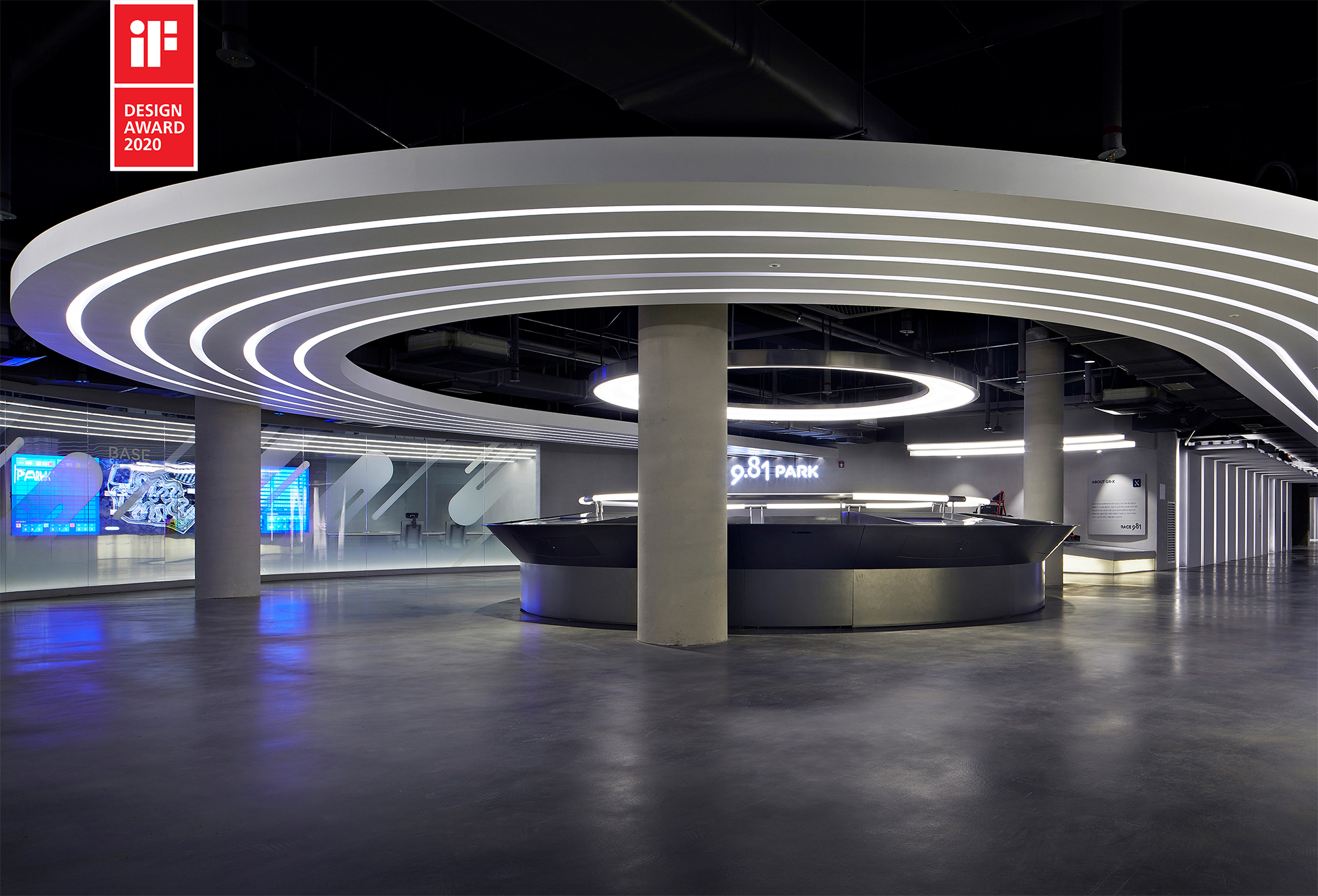

‘9.81 파크’는 자체제작한 엔진이 없는 차량, GR을 타고 중력 가속도(g=9.81m/s2)를 이용해 경사진 트랙을 달릴 수 있는 친환경 그래비티 레이싱(Gravitiy Racing) 테마파크이다. 그래비티 레이싱에 특화된 차량과 트랙을 개발하여 정보통신기술(ICT)과 게임화 기술(Gamification) 접목시킨 ‘9.81파크’는 새로운 콘텐츠 경험 뿐만 아니라 오프라인 체험이 온라인으로 확장되는 새로운 체감형 스마트 테마 파크이다.

이 스마트 테마 파크의 내부 공간 ‘Race 981’을 디자인 하면서 가장 중점을 둔 부분은, 그래비티 레이싱의 본질은 유지 하되, 스마트한 기술을 도입하여 즐거움의 새로운 시대를 만들고자 하는 ‘9.81 파크’의 비젼을 공간에 적극적으로 표현 하는 것 이였다. ‘9.81파크’의 기술과 서비스에서의 점진적인 혹은 급진적인 변화를 일컫는 Innovation(혁신)이란 디자인 키워드로 ‘새로운 개념의 테마 파크’라는 의미를 ‘Race981’ 안에서 극대화 하고자 하였으며, 지속적으로 도전의지를 자극하여 레이싱에 대한 감성과 흥미를 극대화 시킬 수 있는 요소인 Liveliness (생동감)을 공간에 구현하고자 했다. 기술적 혁신 뿐만 아니라 고객의 자발적인 참여를 유도할 수 있는 놀이 경험을 제공하는 테마 파크의 본질을 강조하고 모든 공간에서 체험 프로세스를 기반으로 경험을 강화 시킨 디자인을 계획하였다.
The BASE area which also hosts the circular band-shaped ticketing kiosk, features a curved glass wall, allowing an open view into the control room from which all system operations are supervised. All interior elements in the control room such as lighting, walls, furniture etc. are informed by curved shapes, thus creating a fluid continuity between the online and offline experience and infusing the tension and liveliness of racing into the space.
방사형으로 된 커다란 원형 밴드의 티켓발권 키오스크 테이블이 공간의 중심역할을 하는 BASE(입구 홀)에는 반원형 곡면 유리벽을 설치하여 파크의 전체 시스템을 집약적으로 보여주는 종합관제실이
다 보여질 수 있게 하였다. 또한 관제실 내부의 조명, 벽체, 가구등의 모든 구성요소가
곡선을 유지하며 오프라인의 체험이 온라인으로 확장되는 것과 같이 공간의 무한한 확장성을 보여주고
레이싱의 긴장감과 생동감을 전달 하고자 했다.
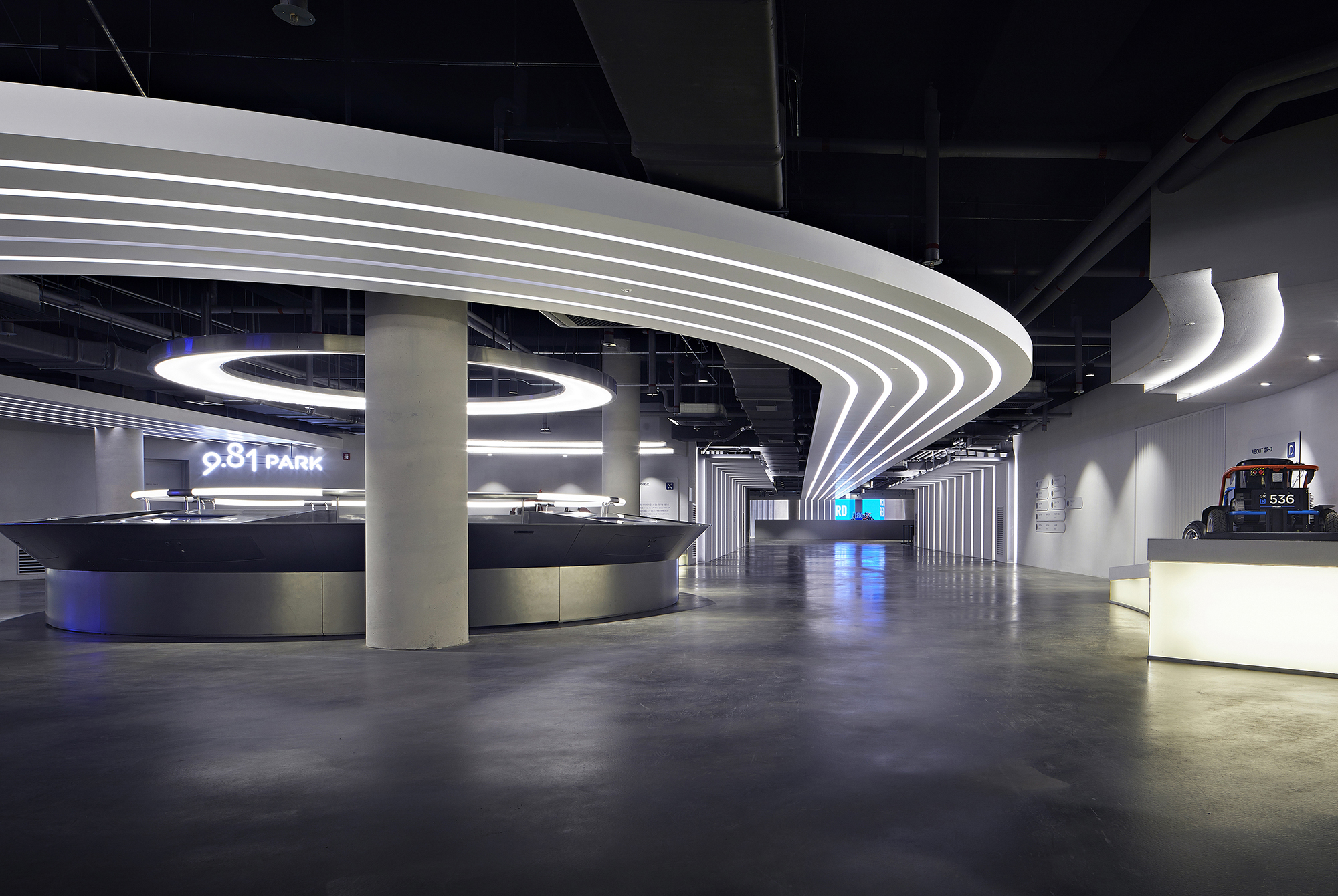
A 75 meters long large-scale lighting object featuring 5 lanes of RGB moving lights inspired by a race track connects different areas and provides visitors with a visual experience of speed, while communicating the park’s identity as a place of liveliness and movement. Additionally, exhibition platforms in the form of short race tracks showcase the three engineless cart models GR-E, GR-D and GR-X as symbolic objects. The cavernous corridor with its simple structure, repetitive forms and the uni-colored finishing is designed to raise the the level of expectation and amplify the tension before the boarding process.
전용 트랙을 모티브로 한 75m의 대형 라이팅 오브제는 모든 공간을 하나로 연결하며 레이싱 차량에 탑승전 속도감을 눈으로 경험할 수 있게 하였으며 5개라인의 RGB 무빙라이팅을 적용하여 언제나
생동감있게 움직이고 있는 파크의 아이덴티티를 효과적으로 표현하였다.
이와 더불어 차량 전시를 위한 경사면의 짧은 트랙을 조성하여 테마파크의 무동력 차량 GR-E/ GR-D/ GR-X, 3대가 상징적인 오브제 역할을 할 수 있도록 연출하였다. 넓은 복도는 단순한 구조와 반복적인 형태,
통일된 컬러의 마감재를 사용하여 고객들로 하여금 거대하고 생소한 공간에서 느낄 수 있는 심리적인 불안함 대신 탑승에 대한 기대를 북돋우는 극적인 긴장감으로 극대화될 수 있도록 계획하였다.
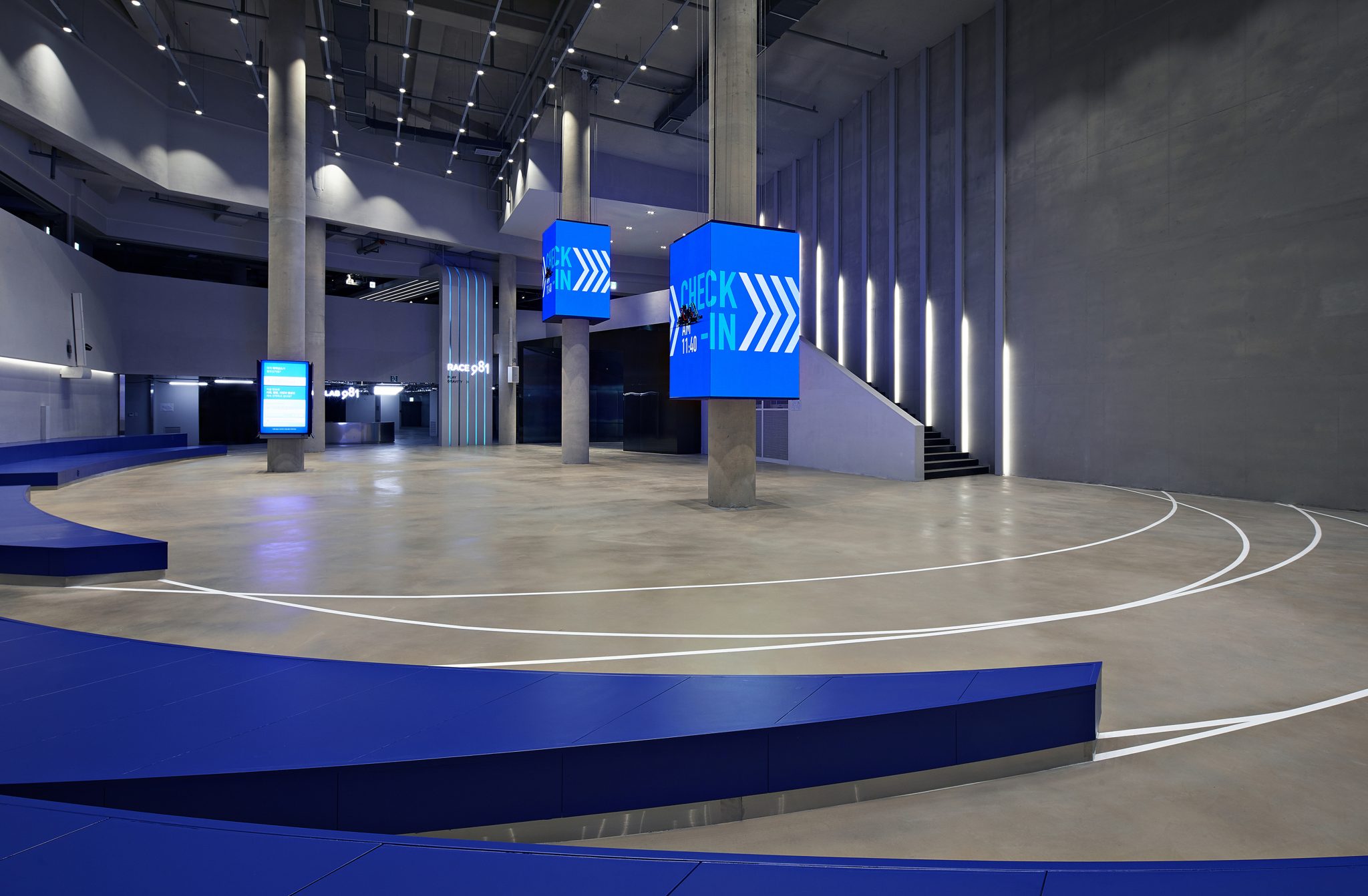

센트럴 내부는 9.81파크의 브랜드 컬러를 적극적으로 활용하여 점진적으로 확장되는 곡선형태의 계단식 의자를 배치하였다. 11m의 높은 층고와 더불어 사방으로 열려있는 이 공간은 탑승 전 입장을 대기하는 고객들에게 편안한 휴식을 제공함과 동시에 새로운 영감을 줄 수 있는 개방감 있는 공간으로 표현하였다.레이싱을 하기 위해 웨어러블을 탭핑하는 체크인 게이트는 시공간을 초월하는 느낌을 주고자 일상에서 재밌는 공간으로 전이되는 컨셉으로 설계 되었다. 체크인 게이트를 지나자 마자 펼쳐지는 공간은 강력한 반사 소재를 사용하여 빨려 들어갈 것 같은 오버스케일의 박스를 구현하였고, 컬러 패턴 라이팅과 대비가 강한 컬러를 사용하여 박스 내부의 벽면을 다양한 각도로 방향을 틀어가며 입체적인 공간감을 만들어 내었다. 또한 곧게 뻗은 사선방향의 천정디자인은 직접적인 유도동선을 안내하기 위한 목적으로 계획하였다.
The check-in gate area was designed as an area that transcends space-time
and transports visitors from everyday life to a fun reality. Directly after passing the check-in gate, an over-sized cube installation with reflective surfaces gives the impression of sucking in the visitors. The walls in the cube are positioned in various angles to create a three-dimensional spatial impression.

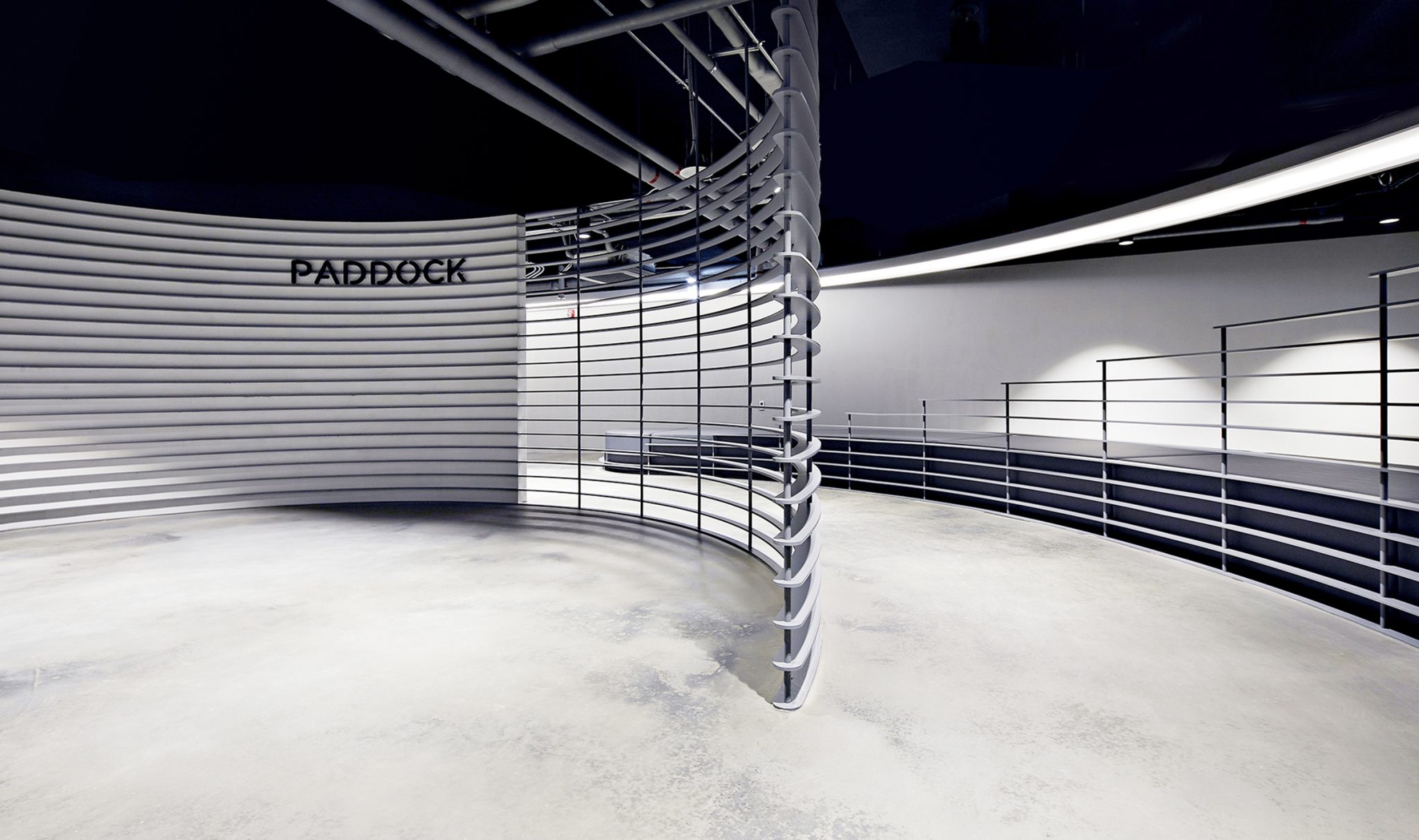
The PADDOCK area in the 2nd floor hosts the exclusive Masters’ Lounge for master customers who enjoy high speed races. Seats from the actual carts are placed in the waiting area as a simulation of what is to come, conveying a sense of tension before boarding. The ceiling holds lighting installations reminiscent of racing tracks and induces a sense of speed into the space. In order to create an exclusive experience for VIP customers, media devices that display individual ranking and performance data.
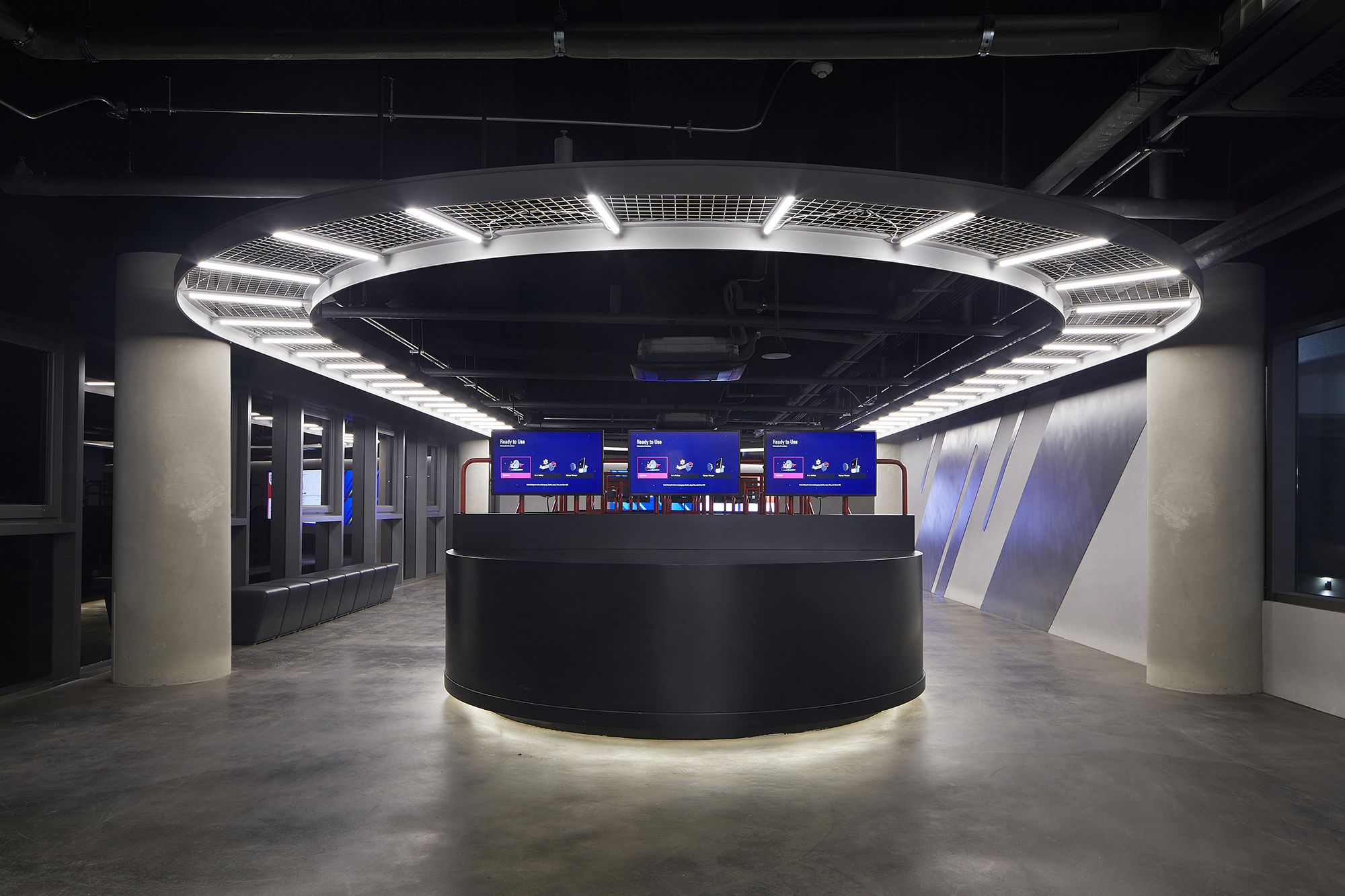
2층 PADDOCK은 마스터 전용라운지로 더 빠른 속도감을 즐기는 마스터 고객들을 위하여 탑승 직전에 느끼는 긴장감이 간접적으로 전달될 수 있도록 실제 레이싱 차량에 적용된 전용 시트가 설치된 시뮬레이션 휴게공간을 구성하였다. 천정에는 트랙을 연상시키는 형태의 라인 라이팅 구조물을 설치하여 속도감을 표현하고, 마스터 고객이 개인별로 기록에 대한 랭킹 및 메모리얼 데이터를 볼 수 있는 미디어 장치를 설치하여 VIP 고객들을 위한 ‘Race981’ 안의 차별화 된 공간을 만들고자 했다.
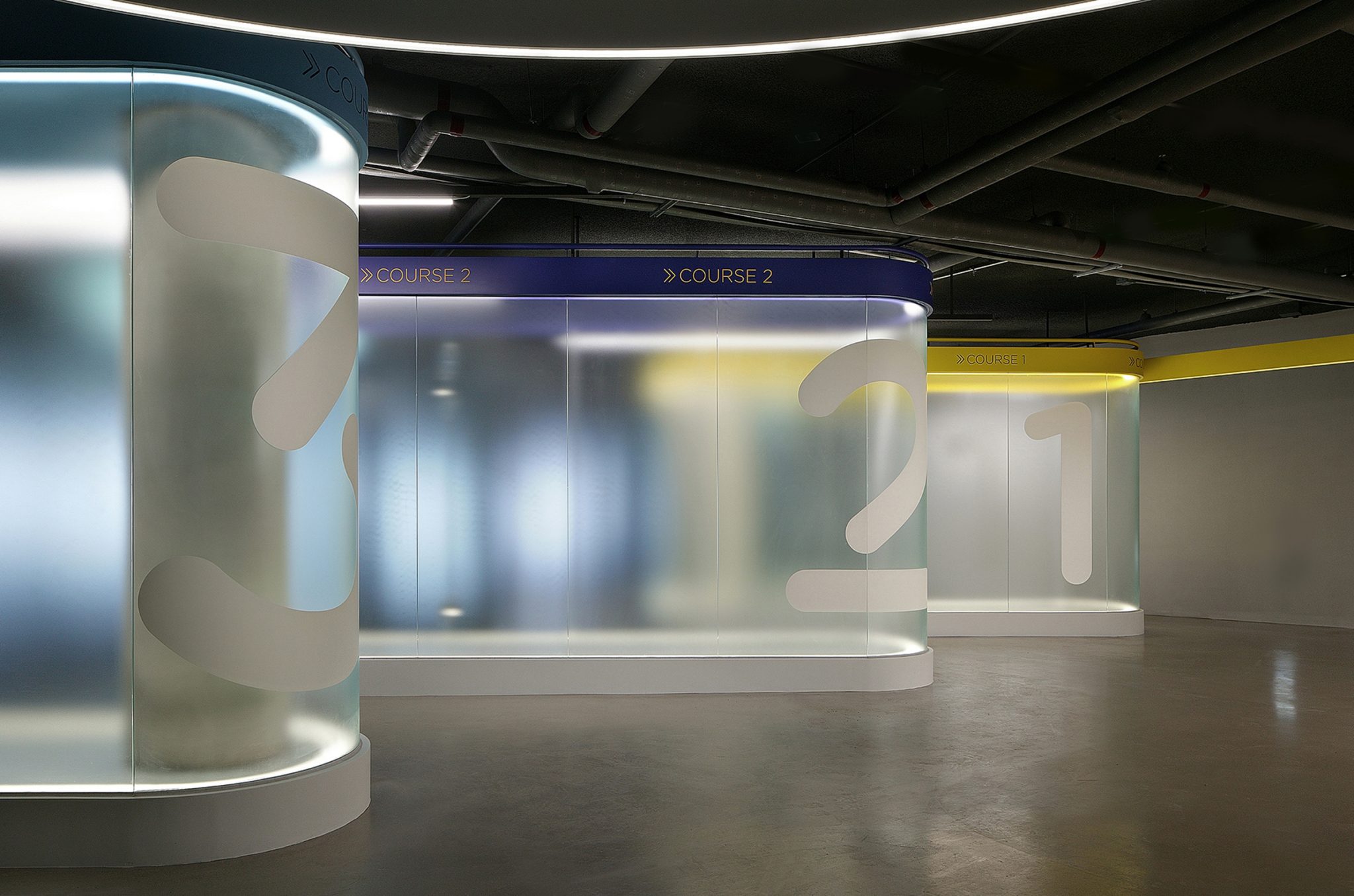
3층 은 모든 고객들이 체험하게 되는 공간으로 3가지 코스를 구분하는 구조적인 형태와 함께 다수의 인원이 동시에 안전교육영상을 시청할 수 있는 장치가 필수적으로 요구되었다. 구조물의 형태는 브랜드 패턴 및 차량에 사용된 파이프에서 영감을 받아 캡슐형태를 모티브로 제작하였고, 코스별로 브랜드 컬러를 지정하여 고객들이 쉽게 인지할 수 있도록 하였다. 실내공간 내부에 구조가 되는 원형기둥을 둘러싼 대형 캡슐형태의 반투명유리벽에는 단초점으로 투사할 수 있는 빔프로젝터를 설치하여 공간 효율을 극대화 하였다. 공간에 적용된 바리솔 조명의 형태와 유선형의 밴드구조물은 무한한 확장성을 표현하고자 하는 9.81파크의 아이덴티티를 상징적으로 구현한 요소이다.